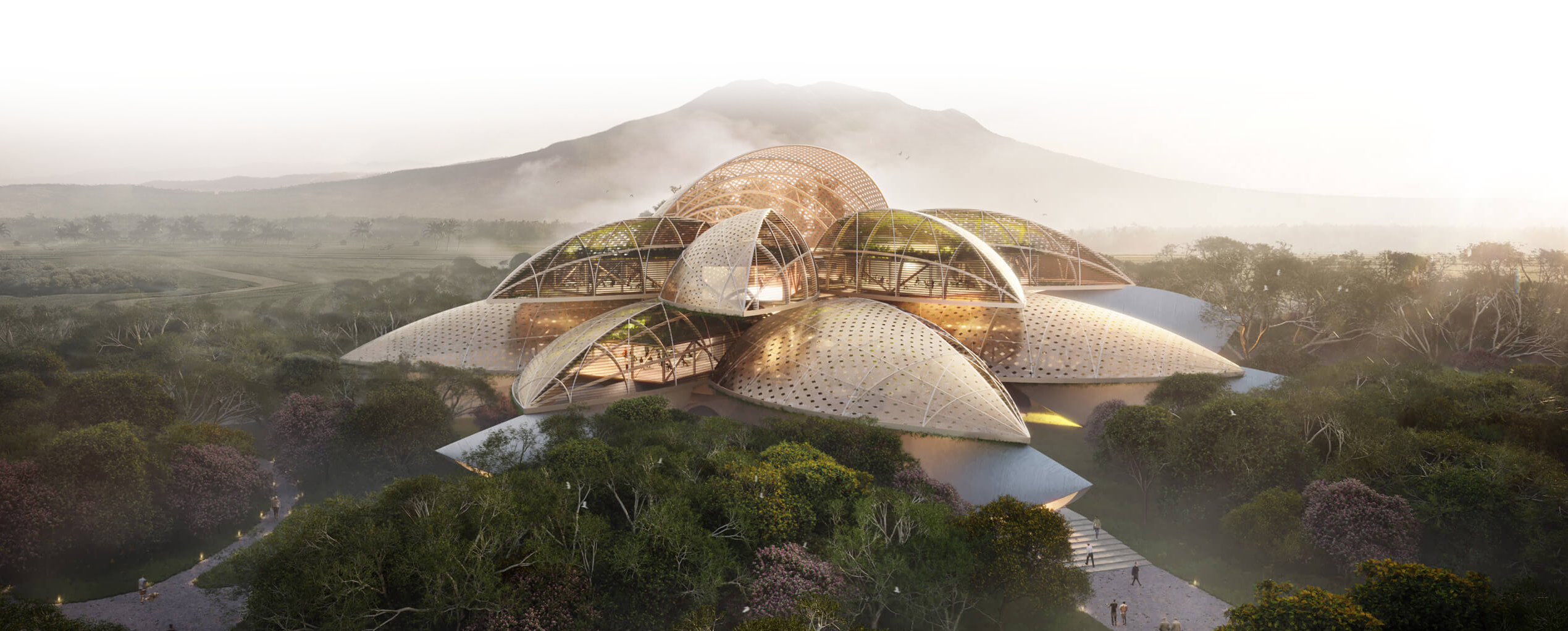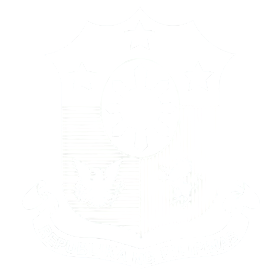
THE BIRTHPLACE
A century ago, the seat of the provincial government was situated in downtown Naga. For several years, the edifice was the center of government activities and transactions in the province. It continued to witness changes and transitions in the rules and implementations caused by the shifting of administrations.
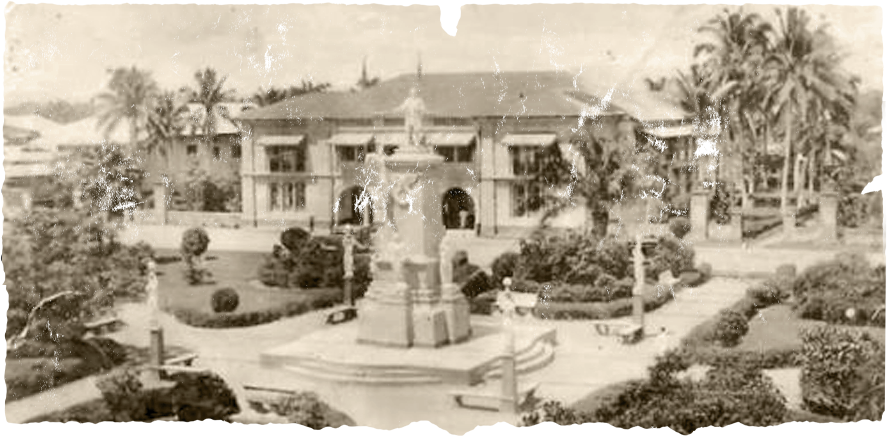
December 15, 1948 marked a memorable date for both Naga and Camarines Sur with the former exulting over its proclamation as a chartered city, embodied in Republic Act (RA) 305.
With Naga as a chartered city, high standing officials of the province expressed the need for a new location of the seat of the provincial government.
A century ago, the seat of the provincial government was situated in downtown Naga. For several years, the edifice was the center of government activities and transactions in the province. It continued to witness changes and transitions in the rules and implementations caused by the shifting of administrations.

December 15, 1948 marked a memorable date for both Naga and Camarines Sur with the former exulting over its proclamation as a chartered city, embodied in Republic Act (RA) 305.
With Naga as a chartered city, high standing officials of the province expressed the need for a new location of the seat of the provincial government.
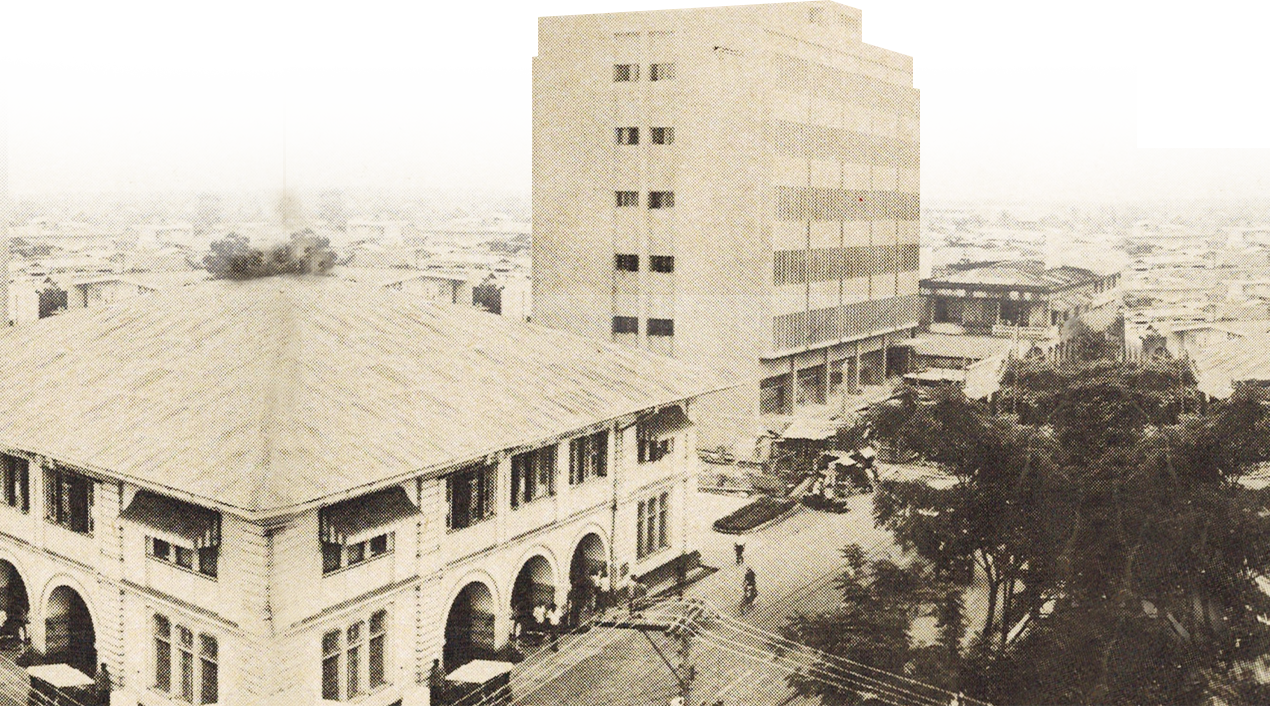

THE FIRST MOVE
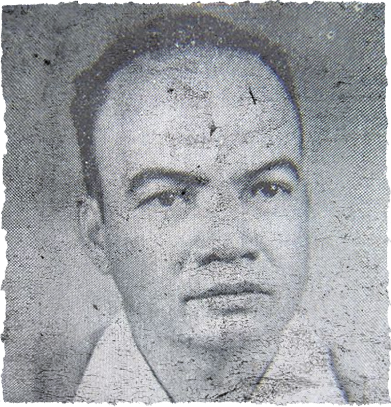
Governor Juan F. Triviño, who assumed office in 1952, initiated the transfer of the provincial capitol from Naga and started the creation of the Provincial Capitol Complex. The Municipality of Pili, 15 kilometers south of Naga City, was the chosen ground.
In 1955, Republic Act 1336, "An Act Transferring the Site of the
Provincial Capitol of the Province of Camarines Sur from the city of Naga to the barrio of Palestina, Municipality of Pili in the same Province" was passed, seeking for the transfer of the provincial capitol building. It was duly approved on the 16th of June of the same year.

After publicizing the plan, several individuals expressed their desire to donate lots for the new location of the provincial capitol building. The first offer was a 16-hectare lot in Barangay Palestina, Pili from Roberto Soler. All things were set except for the fund to finance the construction of the new edifice. The national government at that time could not aid the province because of other priorities.
Due to the failure of the government to begin its construction within two years as stipulated in the contract, Soler cancelled his donation.

Governor Juan F. Trivio, who assumed office in 1952, initiated the transfer of the provincial capitol from Naga and started the creation of the Provincial Capitol Complex. The Municipality of Pili, 15 kilometers south of Naga City, was the chosen ground.
In 1955, Republic Act 1336, "An Act Transferring the Site of the
Provincial Capitol of the Province of Camarines Sur from the city of Naga to the barrio of Palestina, Municipality of Pili in the same Province" was passed, seeking for the transfer of the provincial capitol building. It was duly approved on the 16th of June of the same year.

After publicizing the plan, several individuals expressed their desire to donate lots for the new location of the provincial capitol building. The first offer was a 16-hectare lot in Barangay Palestina, Pili from Roberto Soler. All things were set except for the fund to finance the construction of the new edifice. The national government at that time could not aid the province because of other priorities.
Due to the failure of the government to begin its construction within two years as stipulated in the contract, Soler cancelled his donation.

THE SELECTION
It was under the administration of Governor Maleniza that another resolution was approved. Republic Act 3407 created the provision that gave authority to the president of the Philippines to select the new capitol site for Camarines Sur. This site will be recommended to the president by a committee. The committee proved to be of great help. In 1962, 3 possible sites were considered:
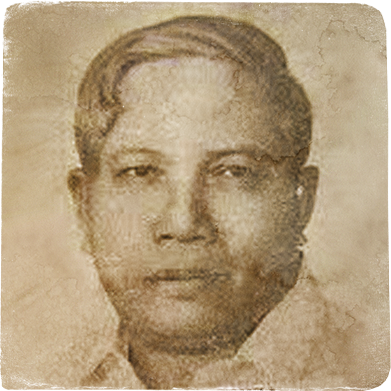
Hacienda Marasigan in Barangay San Jose, a lot within the poblacion, and an area along the Anayan-Partido road.
The selection was left to the discretion of the president and by virtue of Executive Order(EO) 41, issued by then President Diosdado Macapagal on June 16, 1953, the 67-hectare Hacienda Marasigan was declared as the new site for the Provincial Capitol.
It was under the administration of Governor Maleniza that another resolution was approved. Republic Act 3407 created the provision that gave authority to the president of the Philippines to select the new capitol site for Camarines Sur. This site will be recommended to the president by a committee. The committee proved to be of great help. In 1962, 3 possible sites were considered:

Hacienda Marasigan in Barangay San Jose, a lot within the poblacion, and an area along the Anayan-Partido road.
The selection was left to the discretion of the president and by virtue of Executive Order(EO) 41, issued by then President Diosdado Macapagal on June 16, 1953, the 67-hectare Hacienda Marasigan was declared as the new site for the Provincial Capitol.

GROUND BREAKING
In 1964, eleven years after the declaration, the ground breaking ceremonies and laying of cornerstone were graced by the President Macapagal. A year later, the construction of the building was started.
On the same year of the beginning of the construction, however, a case was filed in court questioning the validity of the construction.
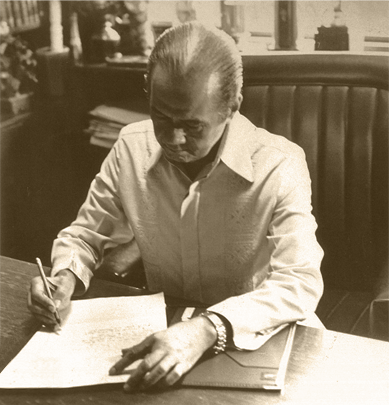
Because of the case and the reluctance of Governor Armando Cledera to resume the capitol construction due to lack of funds, the construction of the capitol in its new site was temporarily put to a halt.
In 1968, then Mayor Jose B. Velarde of Pili had the Municipal Board pass a resolution that sought the gradual transfer of all the provincial government offices to the capital town of Pili. The same decree also asked for the transfer of the capitol site from the Marasigan lot to a site within the poblacion or at Barangay Anayan. This stipulation in the decree caused the Marasigan family to decide against donating their lot to the provincial government.
The Capitol Site Selection Committee was then organized, with six possible sites to deliberate upon. These included the Marcos Stadium (now called Freedom Stadium), a 4-hectare lot in front of the Marcos Stadium, Cadang-Cadang Area, Pawili-Anayan Junction, and the donation of a 15 hectare lot by Don Susano Rodriguez. The committee finally voted for the last site.
In 1964, eleven years after the declaration, the ground breaking ceremonies and laying of cornerstone were graced by the President Macapagal. A year later, the construction of the building was started.
On the same year of the beginning of the construction, however, a case was filed in court questioning the validity of the construction.

Because of the case and the reluctance of Governor Armando Cledera to resume the capitol construction due to lack of funds, the construction of the capitol in its new site was temporarily put to a halt.
In 1968, then Mayor Jose B. Velarde of Pili had the Municipal Board pass a resolution that sought the gradual transfer of all the provincial government offices to the capital town of Pili. The same decree also asked for the transfer of the capitol site from the Marasigan lot to a site within the poblacion or at Barangay Anayan. This stipulation in the decree caused the Marasigan family to decide against donating their lot to the provincial government.
The Capitol Site Selection Committee was then organized, with six possible sites to deliberate upon. These included the Marcos Stadium (now called Freedom Stadium), a 4-hectare lot in front of the Marcos Stadium, Cadang-Cadang Area, Pawili-Anayan Junction, and the donation of a 15 hectare lot by Don Susano Rodriguez. The committee finally voted for the last site.

THE FIRE
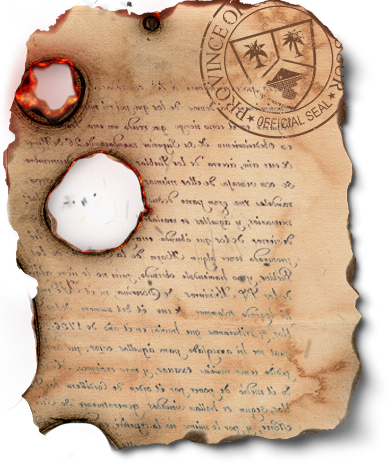
It was during the term of former President Ferdinand Marcos when Executive Order (EO) No. 48 was issued, designating the site of the new provincial capitol. But before the commencement of the construction, on June 26, 1976, tragedy struck. A big fire torched the provincial capitol building, including important papers and public documents of the province.
It was during the term of former President Ferdinand Marcos when Executive Order (EO) No. 48 was issued, designating the site of the new provincial capitol. But before the commencement of the construction, on June 26, 1976, tragedy struck. A big fire torched the provincial capitol building, including important papers and public documents of the province.


OLD BUILDING
Consequently, the construction of the new capitol building was hastened. Under the contract signed by Bensia Construction of Naga City, a 3-storey building with reinforced concrete, twin RIB and corrugated galvanized iron roofing on steel and wooden roof framing came into completion. The new provincial capitol measured 3,528.18 square meters.
Satellite buildings of the Regional Trial Court branches, Provincial Nutrition Center, Post Office and Kadiwa were also built in the vicinity. The 700-km access road from the Maharlika Highway was also concretized.
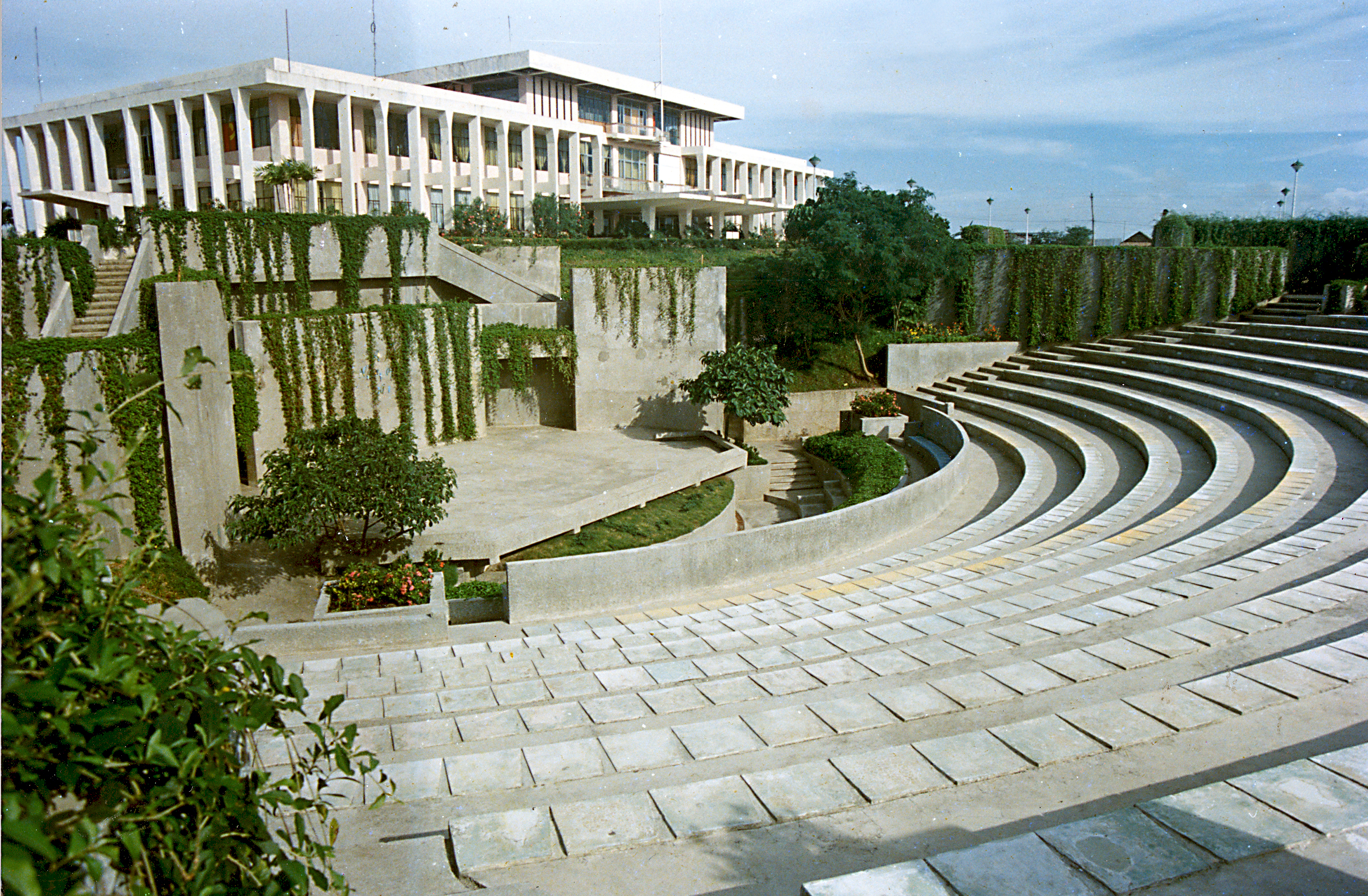

BETTER, BOLDER, BIGGER
The Camsur Capitol is a new prototype for civic buildings: open, synthetic and adaptive—a transformation of atavistic forms into proto-technological instruments that modulate light and heat to produce energy. The Camsur Capitol builds on the possibility of designing a different future for architecture by repurposing the endangered material of indigenous cultures.
Camsur’s rich ancestral history stretches back thousands of years from the Isarog Agta tribe through the Philippine Revolution and into the WWII resistance. Camsur’s landscape has played a central role in this history with its legendary agricultural harvests and monumental natural wonders such as Mount Iriga, Lake Buhi and the Caramoan Coast. The architectural shapes and the construction system of the Camsur Capitol exemplifies a deep connection between the region’s landscape and its people.
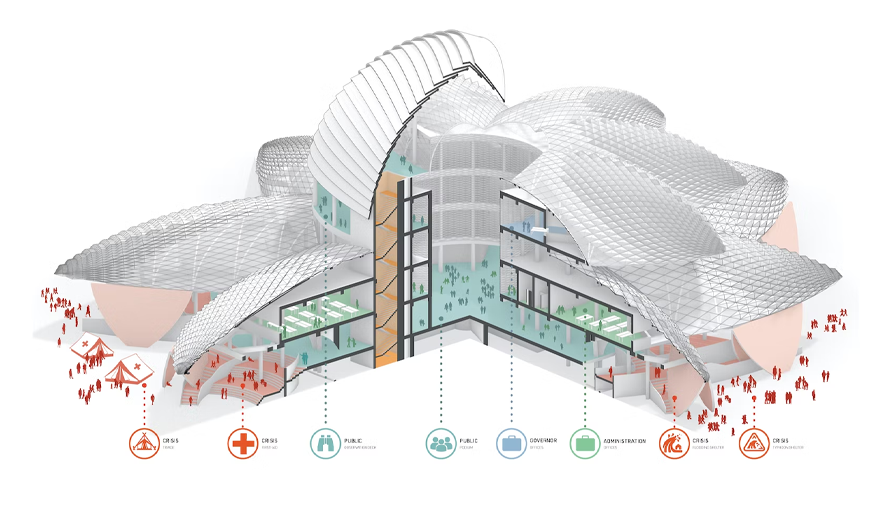
The Camsur Capitol is divided into four levels: the first is a crisis management center designed to assist evacuees during emergency situations; the second is a multi-purpose plinth reached by a web of public staircases crowned by a covered open-air atrium; the third is the administrative level for the provincial government staff outfitted with public amenities such as a library, a cafeteria and a black box theatre; and the fourth is the Governor’s private quarters complimented by a public observation deck offering panoramic vistas of Mt. Isarog.
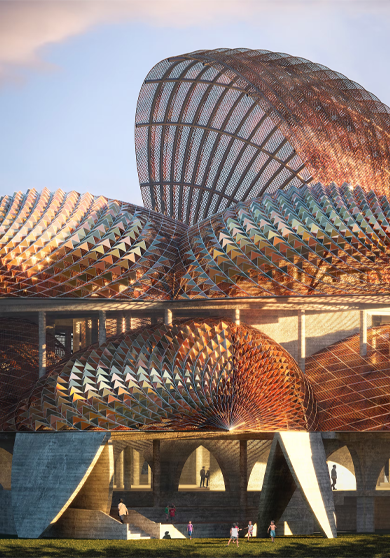
The design of the Camsur Capitol consists of a spiraling assembly of Pili nut-shaped architectural husks made from a combination of solar panels and metal mesh. The husks are organized around a covered open-air atrium and terminate at the Mt. Isarog observation deck. The radial form pays homage to the long tradition of circular architecture. The Camsur Capitol pushes the circular form outwards instead of focusing on centralization enabling the building to connect with its surroundings in compound ways and remain adaptive to the ravages of nature.
The Camsur Capitol is a new breed of civic building that creates an architectural space swarming with the reaction of other agents, both natural and man-made. The design offers up a form of civic architecture that confidently represents a future of negotiation and consensus for people whose identities are still in the making.
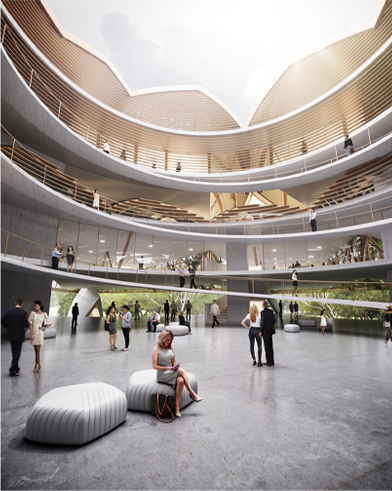
The Camsur Capitol sits amidst a new verdant park with palm promenades, pleasure fountains and a forest grove of native trees. The construction of the Camsur Capitol is conceived as part of a major public-private development initiative that will bring affordable housing and new industries together with mass regional transit to underrepresented communities.
The Camsur Capitol is a new prototype for civic buildings: open, synthetic and adaptive—a transformation of atavistic forms into proto-technological instruments that modulate light and heat to produce energy. The Camsur Capitol builds on the possibility of designing a different future for architecture by repurposing the endangered material of indigenous cultures.
Camsur’s rich ancestral history stretches back thousands of years from the Isarog Agta tribe through the Philippine Revolution and into the WWII resistance. Camsur’s landscape has played a central role in this history with its legendary agricultural harvests and monumental natural wonders such as Mount Iriga, Lake Buhi and the Caramoan Coast. The architectural shapes and the construction system of the Camsur Capitol exemplifies a deep connection between the region’s landscape and its people.

The Camsur Capitol is divided into four levels: the first is a crisis management center designed to assist evacuees during emergency situations; the second is a multi-purpose plinth reached by a web of public staircases crowned by a covered open-air atrium; the third is the administrative level for the provincial government staff outfitted with public amenities such as a library, a cafeteria and a black box theatre; and the fourth is the Governor’s private quarters complimented by a public observation deck offering panoramic vistas of Mt. Isarog.

The design of the Camsur Capitol consists of a spiraling assembly of Pili nut-shaped architectural husks made from a combination of solar panels and metal mesh. The husks are organized around a covered open-air atrium and terminate at the Mt. Isarog observation deck. The radial form pays homage to the long tradition of circular architecture. The Camsur Capitol pushes the circular form outwards instead of focusing on centralization enabling the building to connect with its surroundings in compound ways and remain adaptive to the ravages of nature.
The Camsur Capitol is a new breed of civic building that creates an architectural space swarming with the reaction of other agents, both natural and man-made. The design offers up a form of civic architecture that confidently represents a future of negotiation and consensus for people whose identities are still in the making.

The Camsur Capitol sits amidst a new verdant park with palm promenades, pleasure fountains and a forest grove of native trees. The construction of the Camsur Capitol is conceived as part of a major public-private development initiative that will bring affordable housing and new industries together with mass regional transit to underrepresented communities.
